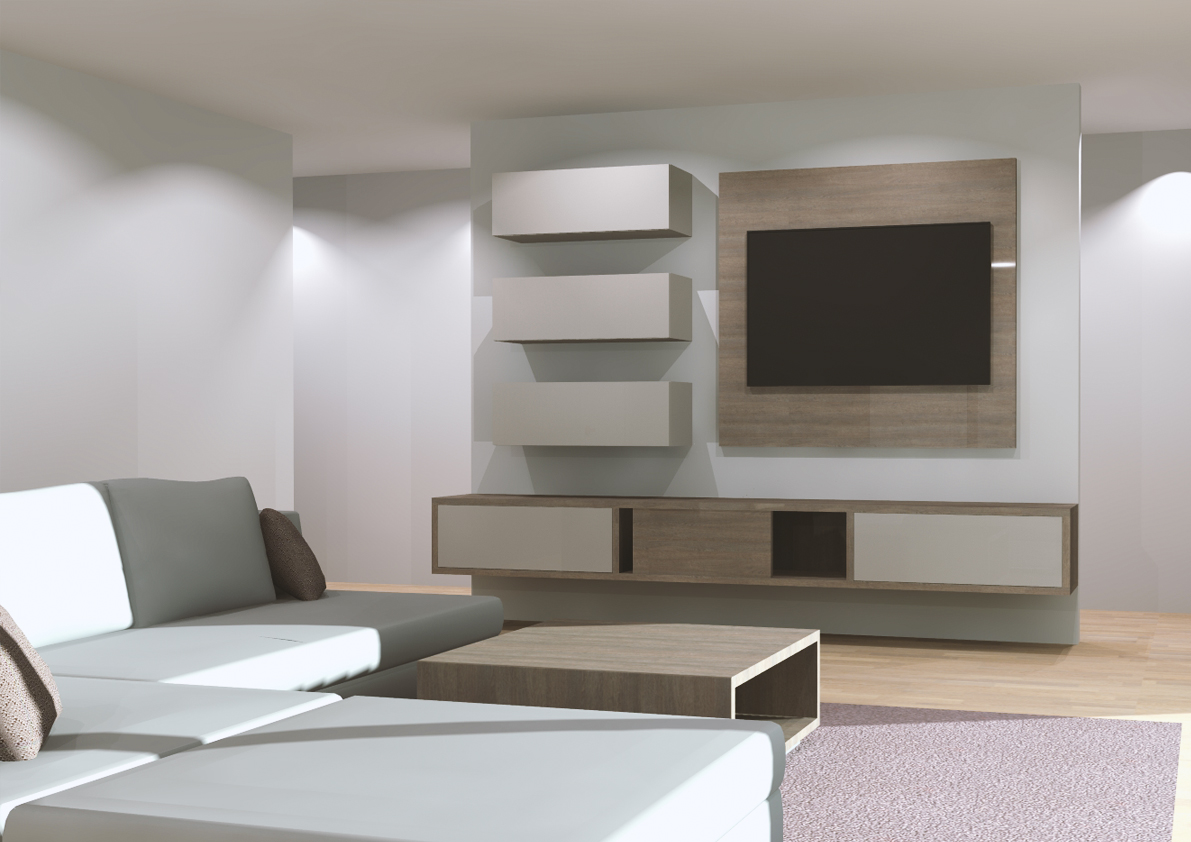







A young family wants to build their own home. Our task was to create a conceptual design for the entire one-storey house for two adults and three children. Based on their wishes we designed the rooms shown in the following pictures. Furthermore, we gave advice on the selection of materials, devised technical plans of the furniture and provided a contractor.
